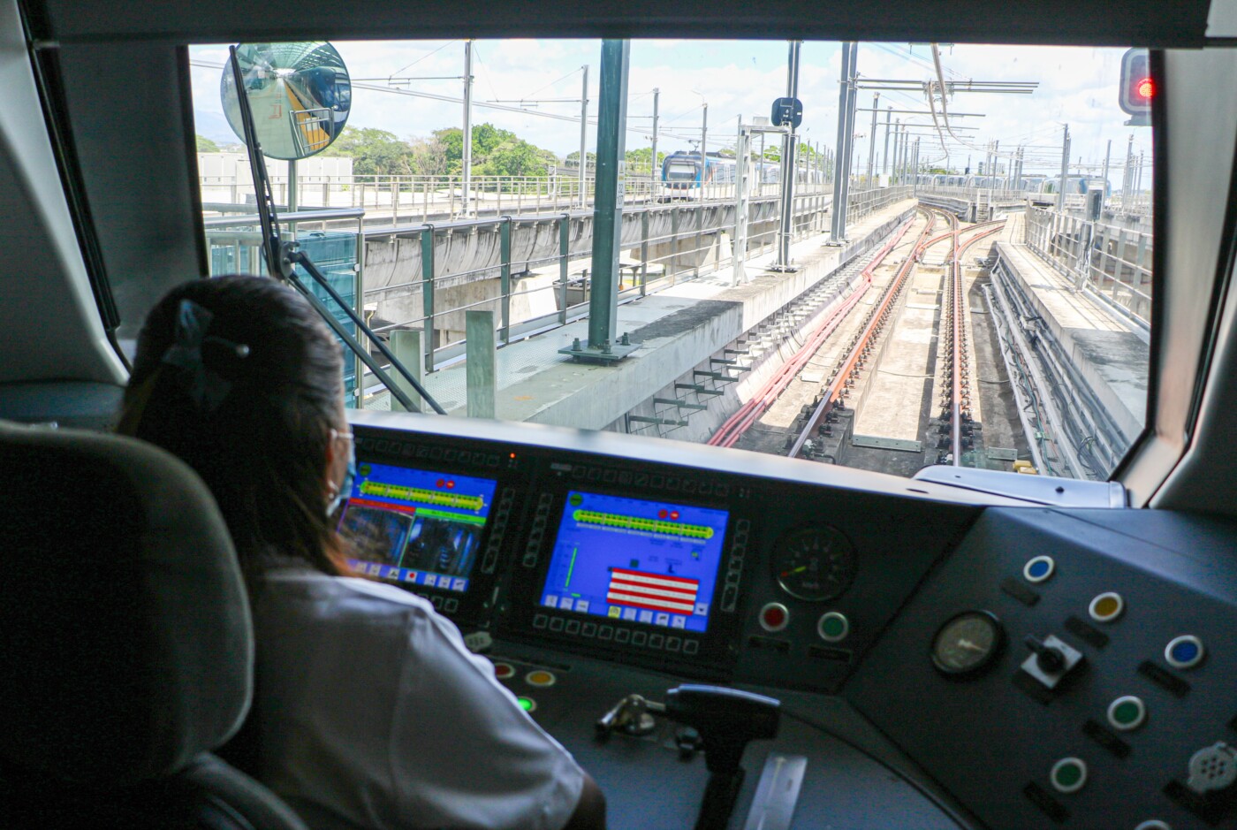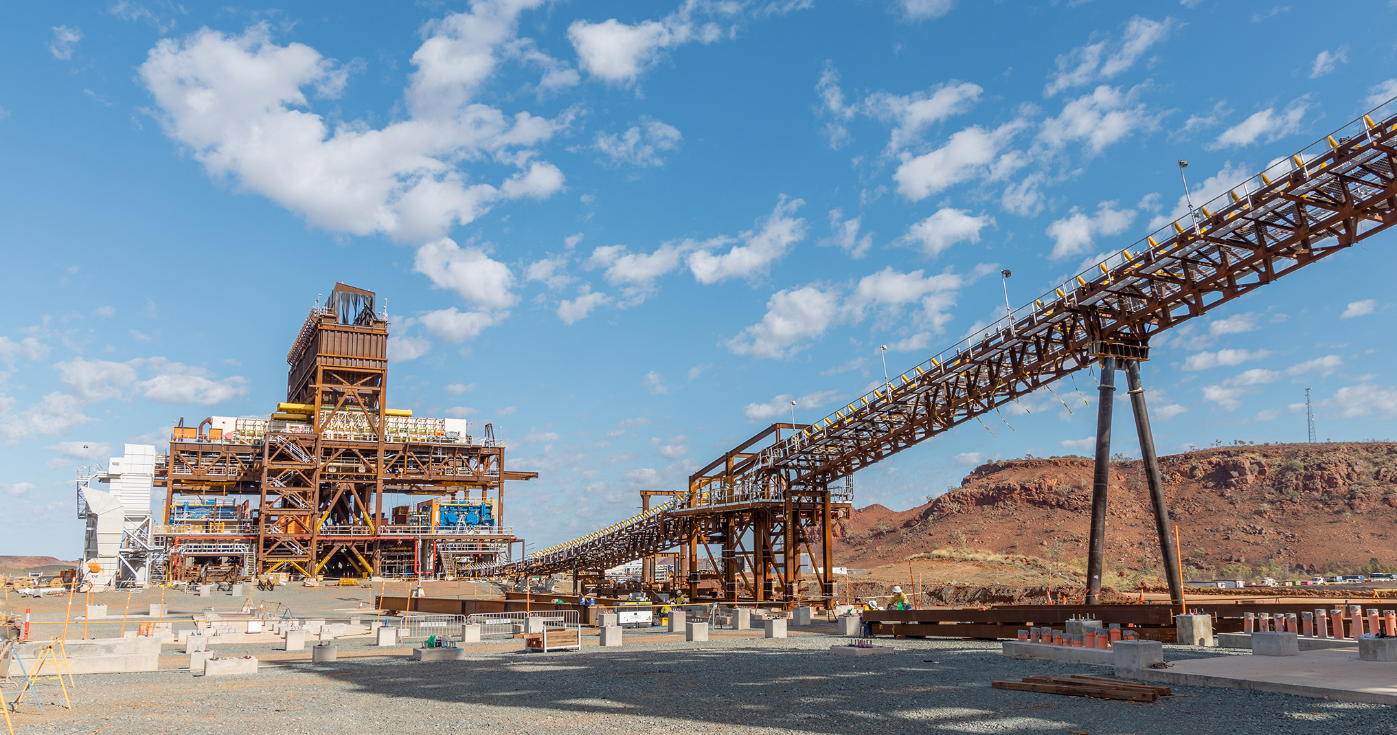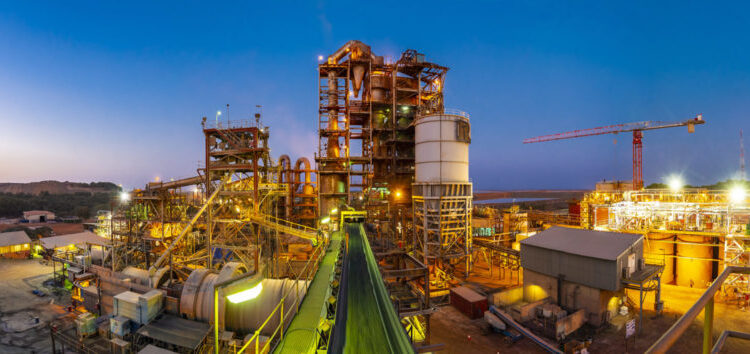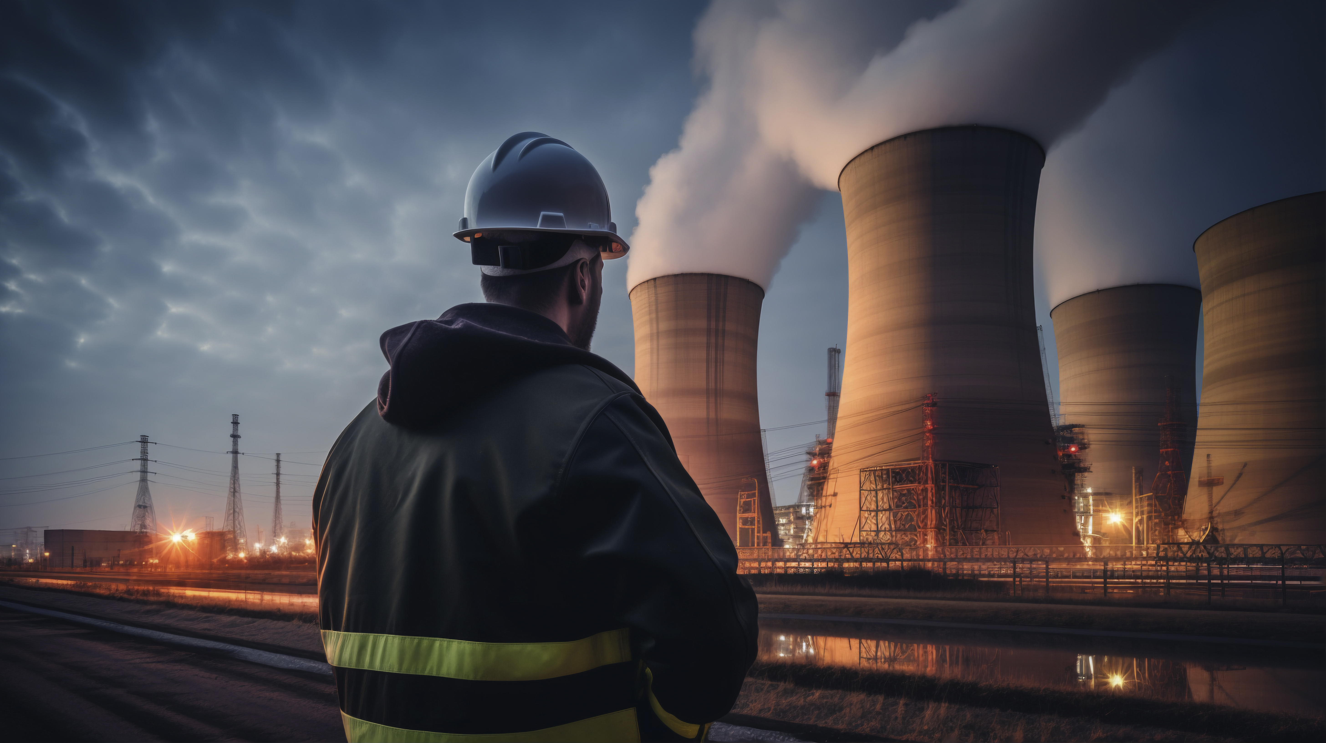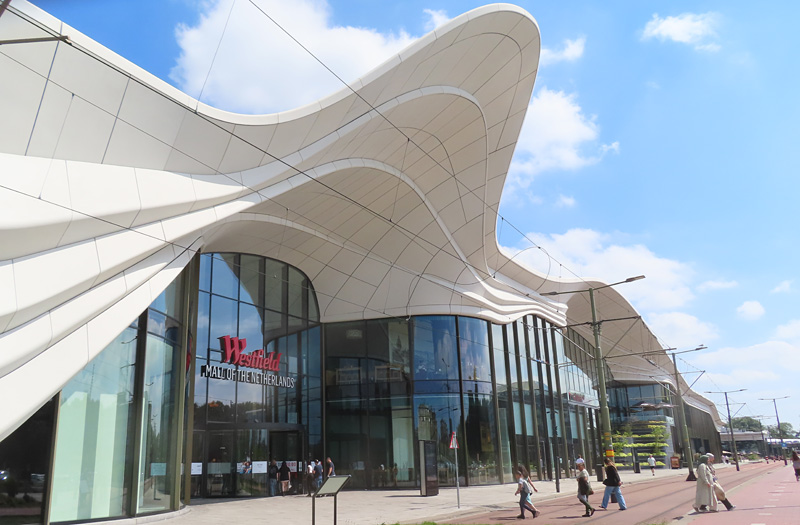
The Stakes of Reinvention
When the excavators first tore into the familiar contours of Leidsenhage Shopping Center, few could have imagined the scale of the metamorphosis about to unfold. Beneath the cranes and scaffolding in Leidschendam-Voorburg, on the western edge of the Randstad, a €570 million experiment in urban reinvention was taking shape. What emerged—the Westfield Mall of the Netherlands—is more than a retail expansion; it’s a masterclass in engineering ambition and collaborative complexity, representing how infrastructure can redefine commerce, community, and sustainability in one of Europe’s most densely planned nations.
The stakes were formidable. Tasked with transforming a half-century-old suburban mall into the country’s **largest indoor shopping destination—95,000 square meters, over 280 stores, and a living green façade of 25,650 plants—**contractor Ballast Nedam faced a paradox: rebuild the past without closing the present. For nearly five years, construction crews and consumers coexisted under the same roof, as engineers reimagined the structure piece by piece—often overnight—to keep the commercial heart beating.
This was not a new build rising from an empty site. It was a live organism undergoing surgery while still serving tens of thousands of visitors a day. From the outset, the project posed questions that reached far beyond retail. Could a traditional mall survive in a digital economy? Could construction integrate biodiversity, climate resilience, and community engagement without compromising profitability? Could old infrastructure learn to breathe again?
The answer, as the finished structure demonstrates, lies in engineering adaptability.
Behind the mall’s shimmering façades of glass, curved fiber panels, and greenery is a choreography of cast-in-situ and prefabricated systems, structural ingenuity, and relentless stakeholder coordination between Ballast Nedam, Rönesans, MVSA Architects, and URW (Unibail-Rodamco-Westfield).
Four years after its March 2021 opening, the Westfield Mall of the Netherlands stands not only as an architectural landmark but as a symbol of post-retail resilience—a blueprint for infrastructure that must evolve faster than the markets it serves. Its success invites a deeper question: in an era defined by digital disruption, can physical infrastructure still anchor the public realm—and how must it be engineered to do so?
From Leidsenhage to Landmark
Before it became the Westfield Mall of the Netherlands, Leidsenhage was a mid-century shopping center typical of postwar Dutch suburbia—a cluster of low-slung retail units surrounded by asphalt parking, functional but uninspired. Opened in the 1970s, it served generations of residents in Leidschendam-Voorburg, a municipality positioned strategically between The Hague, Rotterdam, and Amsterdam—the so-called Randstad ring, home to more than 8 million people.
By the early 2010s, however, Leidsenhage had become a symbol of a broader European dilemma: the aging shopping mall in a world tilting rapidly toward e-commerce. Declining footfall, rising vacancy rates, and the growing appeal of open-air “lifestyle centers” forced developers and municipalities alike to ask whether traditional retail architecture could still justify its footprint. For Unibail-Rodamco-Westfield (URW), Europe’s largest commercial property group, the answer was yes—but only if the mall could evolve from a shopping space into a multi-sensory, mixed-use experience embedded in urban life.
In 2017, URW greenlit a redevelopment plan that was audacious by Dutch standards: rather than demolish and rebuild, it would transform Leidsenhage in phases, maintaining operations throughout. The contractor Ballast Nedam, backed by Rönesans and working alongside MVSA Architects and Van den Berg Bouwkundigen, was selected to deliver the structural reinvention—an engineering challenge as much as a commercial one.
The redevelopment aimed not only to expand the footprint to 95,000 square meters but to reimagine the mall’s purpose: a retail ecosystem integrating culture, leisure, and sustainability. “We wanted to create a destination, not just a shopping center,” a URW spokesperson said at the time. “That required a new kind of infrastructure thinking—where engineering meets experience.”
Strategically, the project reflected a global pivot in infrastructure investment: redevelopment over greenfield construction. In dense European urban fabrics, where land scarcity and environmental regulation constrain new builds, the ability to retrofit existing assets into high-performing, sustainable environments is emerging as a competitive edge. The Westfield transformation thus became a test case—not just of architectural renewal, but of operational resilience, environmental compliance, and social integration.
Then came 2020. As construction neared completion, COVID-19 disrupted global retail and construction simultaneously. For some, it was a fatal blow; for Westfield, it became a trial by fire. The pandemic delayed openings and strained supply chains, but it also reinforced the project’s central thesis: infrastructure that is flexible, experiential, and connected stands a better chance of surviving market shocks.
By its March 2021 debut, Westfield Mall of the Netherlands was more than a commercial space—it was a statement of confidence in the enduring relevance of physical infrastructure, engineered for a future that demands both adaptability and meaning.
Building While the City Watched
Transforming Leidsenhage into the Westfield Mall of the Netherlands was not an act of demolition—it was an act of orchestration. Unlike a new greenfield project, every meter of concrete and glass had to harmonize with a living, breathing site that never slept. The mall remained partially operational for nearly five years, welcoming shoppers through designated corridors even as excavators roared and cranes swung overhead.
For Ballast Nedam, the project demanded a hybrid mindset—part engineer, part air-traffic controller. “Every structural intervention had to be sequenced like a piece of choreography,” one project manager noted. “You couldn’t just build; you had to build around life.”
A. Structural Innovation: Engineering in Motion
At the project’s core lay a dual challenge: expand the floorplate while stabilizing a structure that had evolved over decades. Ballast Nedam deployed a hybrid system of cast-in-situ and prefabricated concrete, combining on-site flexibility with off-site precision. The team executed the primary structural works on both the north and south sides, each with unique load transfer constraints and integration points with legacy foundations.
New structural cores were introduced without fully decommissioning adjacent retail zones—a near-impossible balancing act in load distribution. Temporary supports were installed overnight, floors were poured section by section, and full-scale simulations were used to anticipate vibration impacts on operating shops.
The roof structure—a monumental span incorporating skylights and curved transitions—required millimeter-level alignment between new and existing segments. Engineers developed a digital model that synchronized structural sequencing, HVAC ductwork, and façade anchoring. “We learned to think in live 3D,” recalled one structural engineer. “Static drawings couldn’t capture the dynamism of what we were doing.”
B. Façade Engineering: The Building That Breathes
Perhaps the most striking feature of the new Westfield Mall is its 950-square-meter green façade, a living skin that fuses architecture and ecology. Designed in collaboration with MVSA Architects, the façade integrates 25,650 plants—a vertical ecosystem engineered to endure the Netherlands’ damp maritime climate.
Each module was prefabricated off-site with integrated irrigation, drainage, and root anchoring systems. Sensors monitor humidity and nutrient balance, adjusting water flow in real time. Structurally, the living wall is supported by a lightweight aluminum grid fixed to a reinforced subframe, balancing thermal performance with structural safety.
Beyond aesthetics, the façade plays an active role in the mall’s environmental performance: reducing heat absorption, filtering pollutants, and fostering biodiversity through nesting boxes for birds, bats, and pollinators. It also earned valuable credits toward the project’s BREEAM “Very Good” certification—a sustainability milestone for a redevelopment of this scale.
C. Systems Integration: Infrastructure as Experience
Behind the polished surfaces lies a labyrinth of coordinated systems designed to support comfort, safety, and connectivity at scale. Ballast Nedam’s engineers reimagined the HVAC network to optimize air circulation in high-volume interior zones while minimizing energy loss—a challenge amplified by the building’s multi-phase construction.
The fire safety and evacuation design demanded particular ingenuity. The expansion required new egress routes, smoke extraction systems, and real-time emergency monitoring—all seamlessly integrated with legacy systems. The design also included redundant mechanical cores to ensure resilience under full occupancy loads.
Digital infrastructure, once an afterthought in mall construction, became a defining layer of the project. Free Wi-Fi, integrated wayfinding, and retail analytics systems were embedded from the ground up. “We weren’t just building concrete and steel,” said one systems integrator. “We were building data arteries.”
Even the parking structure, designed for vehicles up to 2.0 meters in height, reflects this precision thinking. With 4,000 parking spaces and dynamic guidance systems, it exemplifies infrastructure engineered for user experience rather than mere function.
D. Orchestrating Complexity
Delivering this hybrid structure demanded relentless coordination among hundreds of subcontractors, municipal authorities, and specialists. BIM (Building Information Modeling) was not just a design tool—it became the lingua franca of collaboration. Every clash detected digitally saved hours, sometimes days, on site.
Ballast Nedam’s team likened the process to “conducting an orchestra where every instrument was playing in a different key.” Yet through disciplined communication, phased scheduling, and rigorous quality control, the project advanced with remarkable precision despite pandemic delays.
The outcome is not merely a feat of engineering; it is a proof of concept for a new kind of construction culture—one that prizes integration over isolation, and dialogue over hierarchy. In this project, engineering was not the quiet backbone of design; it was the narrative itself.
Beyond the Badge
In an era when “green” has become both moral imperative and marketing mantra, the Westfield Mall of the Netherlands stands as a test of how sustainability translates from checklist to concrete. The project earned a BREEAM “Very Good” certification, a respectable rating for a redevelopment of this scale—but, as sustainability consultant [Name withheld] observed, “the real story lies not in the label, but in the layers beneath it.”
For Ballast Nedam and Unibail-Rodamco-Westfield (URW), sustainability began with restraint. Instead of razing and rebuilding, the team preserved large portions of the existing Leidsenhage structure, a decision that cut thousands of tons of embodied carbon and kept demolition waste to a minimum. The **hybrid build strategy—combining cast-in-situ concrete with prefabricated elements—**further reduced on-site emissions and shortened heavy-machinery time, a subtle but significant environmental dividend.
Yet the project’s most visible symbol of sustainability is the 950-square-meter green façade, now an ecological landmark in its own right. Clad with 25,650 living plants, the wall is more than an ornament—it’s a functioning microclimate. Integrated drip irrigation systems recirculate captured rainwater; temperature sensors adjust watering schedules to prevent excess use. On warm days, the vegetation absorbs solar radiation, lowering ambient temperature by up to 3°C along the façade and cutting the building’s cooling demand.
What can’t be seen is equally deliberate. Hidden within the structure are biodiversity modules—bird, bat, and bee nesting boxes—strategically placed to encourage wildlife migration through the urban fabric. Inside, high-efficiency HVAC systems, zoned lighting, and low-flow water fixtures reduce operational energy intensity year-round. Materials were sourced with a circular economy ethos: recycled aggregates, FSC-certified timber, and low-VOC finishes that protect both occupants and environment.
Still, in Nadine Post’s tradition of candor, the question must be asked: why Very Good and not Excellent?
The answer lies in the project’s pragmatism. “This was a live-site redevelopment under tight commercial pressure,” explained a Ballast Nedam sustainability lead. “Every sustainability choice had to balance with operational continuity. Some BREEAM credits simply weren’t feasible without major disruptions.”
The result is a sustainability model rooted in practical intelligence rather than perfectionism. The decision to retrofit instead of rebuild is a masterclass in carbon accounting. And the biodiversity integration, though small in footprint, signals a shift toward viewing large commercial assets as potential urban ecosystems rather than sealed consumer fortresses.
For infrastructure executives, the takeaway is clear: sustainability, when engineered rather than advertised, delivers both resilience and reputation. Westfield Mall’s certification may read “Very Good,” but in the long arc of adaptive infrastructure, it represents something rarer—a genuine attempt to engineer coexistence between commerce, community, and climate.
The Human Blueprint Behind the Concrete
Every great structure begins as an idea—but it survives only through collaboration. At the heart of the Westfield Mall of the Netherlands stands Ballast Nedam, the Dutch construction powerhouse whose motto, “Together, we build a sustainable living environment,” reads less like a slogan and more like the governing philosophy that shaped this project’s DNA.
For Ballast Nedam, the Westfield transformation was not simply another contract—it was a reputation test. The company’s experience in complex, live-environment builds—from hospitals to transport hubs—was about to meet its ultimate proving ground: an operational shopping center serving thousands daily while undergoing structural reconstruction from within. “There was no second chance,” said one senior project manager. “Every night’s work had to be invisible by morning.”
Their role went beyond executing blueprints; they had to orchestrate an ecosystem. Coordinating between Unibail-Rodamco-Westfield (URW), MVSA Architects, Rönesans, and Van den Berg Bouwkundigen, Ballast Nedam acted as both conductor and mediator. The lines between engineering, architecture, and urban storytelling blurred.
“What makes or breaks a project like this isn’t technology—it’s trust,” reflected a Ballast Nedam director. “Every decision carried implications for retail tenants, structural safety, and brand image. We had to communicate with precision, not assumption.”
The collaboration with MVSA Architects proved pivotal. Known for its fluid, people-centered design philosophy, MVSA translated URW’s vision of a “destination mall” into sculptural geometry, daylight-filled atria, and that now-iconic green façade. But vision without constructability means nothing. Ballast Nedam’s engineering teams translated design ambition into achievable modules—testing curvature tolerances, recalibrating anchor points, and developing prefabricated façade units that could be installed during night shifts to minimize disruption.
Meanwhile, Van den Berg Bouwkundigen drove the digital coordination engine, using BIM (Building Information Modeling) not as a compliance tool but as a real-time communication platform. The model integrated mechanical, electrical, and façade systems, allowing multiple contractors to simulate each stage virtually before touching the site. The result was fewer clashes, lower waste, and tighter sequencing—a hallmark of Ballast Nedam’s “integration-first” approach.
But not everything went smoothly. COVID-19 upended the supply chain just months before opening, with border closures halting materials from Italy and Germany. The team’s response embodied Dutch pragmatism: re-specify locally, re-sequence works, and reimagine the schedule as a living document. What could have been a six-month delay became a matter of weeks.
Even in success, lessons emerged. Ballast Nedam’s leaders admit that early coordination between sustainability consultants and façade engineers could have been tighter, potentially earning higher BREEAM scores. “We were ambitious, but commercial deadlines often win those arguments,” one insider said candidly.
In the end, the project became less about building and more about belonging—to a community of practice where every participant carried shared accountability. Ballast Nedam’s role wasn’t simply to deliver steel and glass; it was to engineer confidence—between architect and client, between retailer and customer, between infrastructure and society.
The Westfield Mall of the Netherlands thus stands not only as a case study in physical transformation but as evidence of what infrastructure becomes when partnership itself is treated as engineering discipline.
Blueprints for the Next Generation of Redevelopment
Large-scale infrastructure projects rarely offer perfect outcomes—but the Westfield Mall of the Netherlands offers something more valuable: lessons distilled from the intersection of ambition, risk, and resilience. For executives tasked with steering complex urban redevelopments, this project provides a strategic framework for what modern infrastructure leadership must look like.
-
Redevelopment Over Reinvention: Adaptive reuse is the new revolution. Existing assets are platforms for innovation, not obstacles.
-
Engineering Sustainability as Strategy: Treat sustainability as engineered performance, not decorative compliance.
-
Mastering Live-Site Complexity: Communication is a construction material; phase flexibility is survival.
-
Multi-Stakeholder Coordination: Integration is infrastructure—budget it, systematize it, demand it.
-
Future-Proofing Through Modularity and Data: Infrastructure must now anticipate software updates as much as concrete stress loads.
The Westfield project reminds the industry that great infrastructure no longer competes on scale or aesthetics alone—it competes on resilience, coordination, and conscience.
For executives charting the future of built environments, the question is no longer, “What can we construct?” but rather, “What can we responsibly transform—and who must we become to deliver it?”
From Structure to Experience
As the sun sets on Leidschendam-Voorburg, the façade of the Westfield Mall of the Netherlands catches the fading light—its 25,000 plants shimmering like scales on a living organism. It is, in every sense, a symbol of what the future of infrastructure must become: not static, but adaptive; not ornamental, but ecological; not isolated, but integrated.
The transformation of Westfield is more than a feat of design or construction. It represents a philosophical shift—one that reframes infrastructure as a living interface between economy, ecology, and experience. Once, the mall was a container for consumption; today, it is an ecosystem of interaction. Its engineering story is not about steel and glass, but about reimagining what permanence means in a transient age.
For Ballast Nedam, URW, and their collaborators, the achievement is not that they built the largest indoor shopping center in the Netherlands—it’s that they did so while redefining what a shopping center can be. The project proves that infrastructure’s relevance in the digital era lies in its ability to anchor community through physicality—to offer human connection where screens fall short.
Looking forward, the lessons of Westfield point toward a new infrastructure paradigm:
-
Sustainability as a baseline, not a differentiator.
-
Modularity and data as the twin engines of longevity.
-
Human-centered design as the constant, even amid automation and AI.
-
And above all, collaboration as the infrastructure of infrastructure itself.
When the mall opened its doors in March 2021—after years of planning, pandemic uncertainty, and logistical choreography—it did more than welcome shoppers. It welcomed the next chapter in the story of European infrastructure: one where the line between construction and culture blurs, and where engineering ambition becomes a measure not of scale, but of purpose.
In the words of a Ballast Nedam director, reflecting quietly after completion:
“We didn’t just rebuild a mall. We built a mindset.”
And that, perhaps, is the true legacy of the Westfield Mall of the Netherlands—an enduring reminder that in the future of infrastructure, the buildings that last longest will be those designed to evolve.



